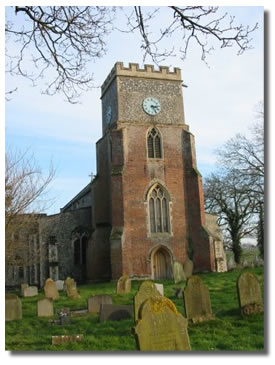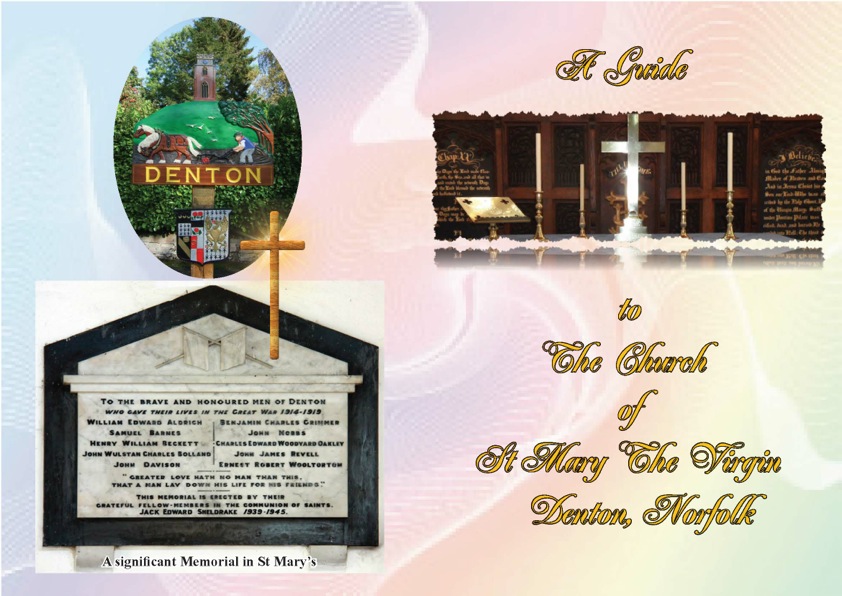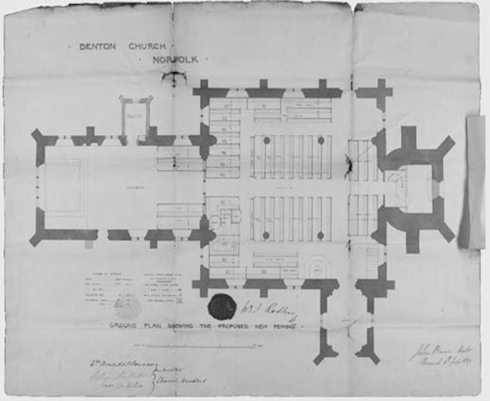St Mary's Church – The Building

The church, which is a Grade I Listed building, includes the remains of a Norman round tower so was certainly there in the 12th Century but probably has older, Saxon, origins. Most of the building is later, built during the 14th and 15th Centuries.
New Church Guide
In April 2014 a new, very well-illustrated, version of the Church Guide was published.

This is on sale at the church at £3.
The Guide includes an interesting old ground plan of the church.

Produced by John Brown (1805-1876), an architect who worked in Norwich and London, this shows the revised seating system introduced in 1839 which is itself very different from the current layout.
The plan is held in the Lambeth Palace Library but there is also a framed canvass version, in need of conservation, held at St Mary's.
It is interesting to note the position of the font next to the north door and the layout of the aisle pews and those in front of the tower. The remains of part of the base of the original round tower can also be seen.
For further information about the Guide Email Johnnie Carslake - johca@btinternet.com.
Old Church Guide
Most of the information provided below is based on the older Short Guide to the Church compiled from earlier histories by Revd. John Simpson, B Th.
Further details and some excellent photographs appear on the Norfolk Churches website.
The Tower
The tower, built out of brick and flint, is an unusual structure. The original tower, probably Norman but possibly older, was round like so many others in East Anglia. The round shape meant that local flints could be used with no need to import expensive stone for corners. In Saxon times these towers were probably used for defensive purposes as refuges during Viking and other raids.
Early in the 16th Century part of the tower collapsed and was rebuilt in brick in a largely square form but the round shape can still be seen on the east side.
Finally, in 1843, the height was increased by ten feet in flint and topped with battlements. It was, presumably, during this extension that the clock, with faces on the south and east sides, was installed.
A print, 'Denton Church' by Robert Ladbrooke (1770-1842), lithograph on paper, undated but probably early 19th century, held by the Norfolk Museum Service, shows the tower before it was extended.
The Porch
The 15th Century north porch is an outstanding feature. Perpendicular in style, the exterior is plain but it contains a tierceron-star-vault. This features five carved bosses depicting events linked to the life of Mary, the church's patron saint. They are:
- The Assumption of the Virgin Mary - this is the central boss. The Lord is seated on a throne, Mary on his right. An angel with extended wings is over them. The Assumption is a pre-Reformation teaching with no biblical foundation, which tells that Mary was preserved from death and her body carried to heaven by angels.
- The Annunciation (East) - the archangel Gabriel salutes Mary. There is a pot of lilies between them. (Saint Luke, ch. 1, w.26-38).
- The Nativity (South) - Mary with the infant Jesus on her lap; Joseph is beside her and two oxen are on the inner side.
- The Resurrection - The Lord stepping out of the open tomb, with the grave–clothes around him, a soldier with a pointed helmet on his right, two other soldiers sleeping, behind.
- The Ascension - There are twelve heads, the eleven Disciples and the Virgin Mary. The Lord's feet are seen beneath his dress as he ascends into the clouds.
The niche over the front of the porch would originally held a statue of the Virgin. There is a room above the porch, a "parvis", which in the past has been used for storage or as a schoolroom.
The Nave
This contains three bays with north and south aisles. It is Decorated in style, early 14th Century, with octagonal pillars and double-chamfered arches. There are four small clerestory windows with square quatrefoils.
Originally there would have been chapels at the end of each aisle. The presence of old piscinas, used for washing communion vessels, in each indicate their use. The former chapel on the north side was restored in 1978. The East Window in each aisle is dedicated to members of the Sandby family.
At the west end the font is a simple octagonal shape, 15th Century. The old Parish Chest carries three locks; one for the Rector and one for each of the two churchwardens. The base of the tower has recently been modernised to provide basic catering and toilet facilities.
The Chancel
The chancel is 14th Century though much altered in later restorations. The reredos is modem, and is composed of panels with the Creed, the Lord's Prayer and the Ten Commandments. The reredos, Communion Table, rail and raised sanctuary floor are part of the work of restoration carried out by Archdeacon Bouverie as Rector (1839-1877). The raising floor rendered useless the sedilia on the south side of the Sanctuary. The Cross on the Table was given in memory of William Chester (1807-1839) by his son, fifty years after the Rector's death.
The Vestry on the south side was added by Bouverie in the early years of his incumbency. An earlier north vestry had been in a ruinous state for some time. In 1975, when some old plaster was removed in the north-west corner of the chancel a hole was found which is believed to penetrate to the stairway to the Rood Loft. The hole was filled in during the restoration of 1978.
Another wooden chest is located in the chancel. It is probably a 19th Century construction using painted panels which were originally part of a mediaeval rood screen, though this is disputed.
The panels are painted with pictures of Saints, two on each end and four on each side. They comprise: on the east end – St Agnes, with a dagger and a little lamb, and St Dorothy, with a basket of flowers. The eastern range on the front consists of St Jude with a boat, St Peter with a bunch of keys, a Bishop who appears to be wearing a papal tiara and is therefore St Gregory, and St Clement with an anchor. The western range on the front is St Zita with her household keys, St Barbara with a tower, St Edmund in royal robes and carrying an arrow, and St Edward the Confessor in royal robes carrying a ring. The west end of the chest contains probably the most interesting figure, St Walstan of Bawburgh with his scythe, and St Paul with a sword.
The East Window
The church is famous for its east window which contains a large number of medieval and later stained glass peices. These were assembled by Archdeacon Postlethwaite (1715-1745) and arranged in their current form by the noted glass worker, Joshua Price, in 1716/19. Some 19th Century panels have been added in later years. More information about the Postlethwaite Family is held on a separate page.
The glass in the heads of the main lights may be in its original position, or taken from other windows in the church, and consists of canopy work of 1320-1340. There are several heraldic designs of various periods connected with the Howard, Brotherton, Warren and Mowbray families, and the arms of the archdiocese of Canterbury, the Archbishop being Patron of the Living. The Tudor and Stuart royal arms also appear. There are numerous heads, mainly 16th Century, and some 15th Century roundels of both sacred and secular subjects.
These subjects include: two birds playing a trumpet and harp, Saint Christopher and an Eagle, the symbol of Saint John, the coronation of the Virgin Mary, and Saint Edmund. In the centre chancel window, on the south side, there is a roundel depicting a man killing an ox. This is one of the Labours of the Months, representations of seasonal work believed to be the result of the Fall.
The Royal Arms
There are no less than four sets of Royal Arms in the church. The practice of putting up Royal Arms began in Henry VIII's reign, showing the Church's allegiance with the King as its head instead of the Pope. It was discontinued during Mary Tudor's reign, when the Church was again subject to Rome's jurisdiction, and again during the Commonwealth.
The arms of George III are placed in wood over the south door, and those of Victoria, in stone, over the north. With the Tudor and Stuart sets in the east window, this means the church has four sets of royal arms, more than any other church in East Anglia.